Located on the peaceful outskirts of Bogotá-Colombia, Chía is a town known for its beautiful landscapes and relaxed vibe. Nestled in this paradise is Tejar del Río, an attractive residential area that offers a perfect balance of urban comfort and tranquility. With its green surroundings, and the soothing sounds of nearby streams, it’s no surprise that this region has become a refuge for families and professionals, too. Well, against this glorious backdrop, we undertook an exciting interior design project — the transformation of a kitchen and attached patio in one of the delightful homes within this condo.
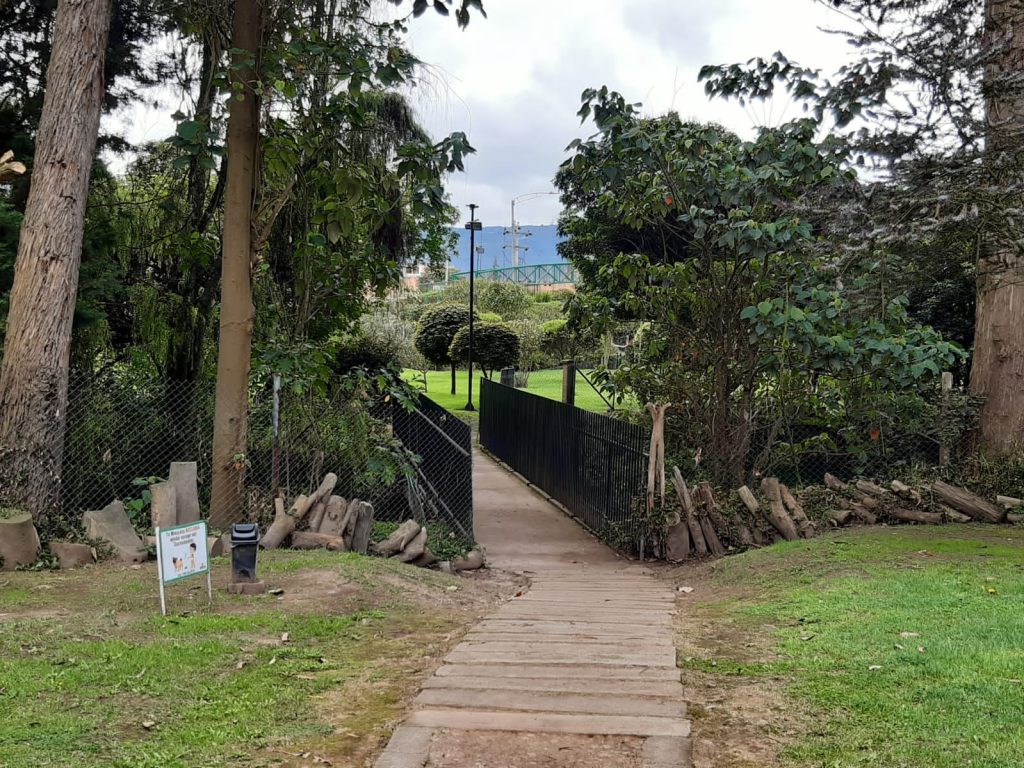
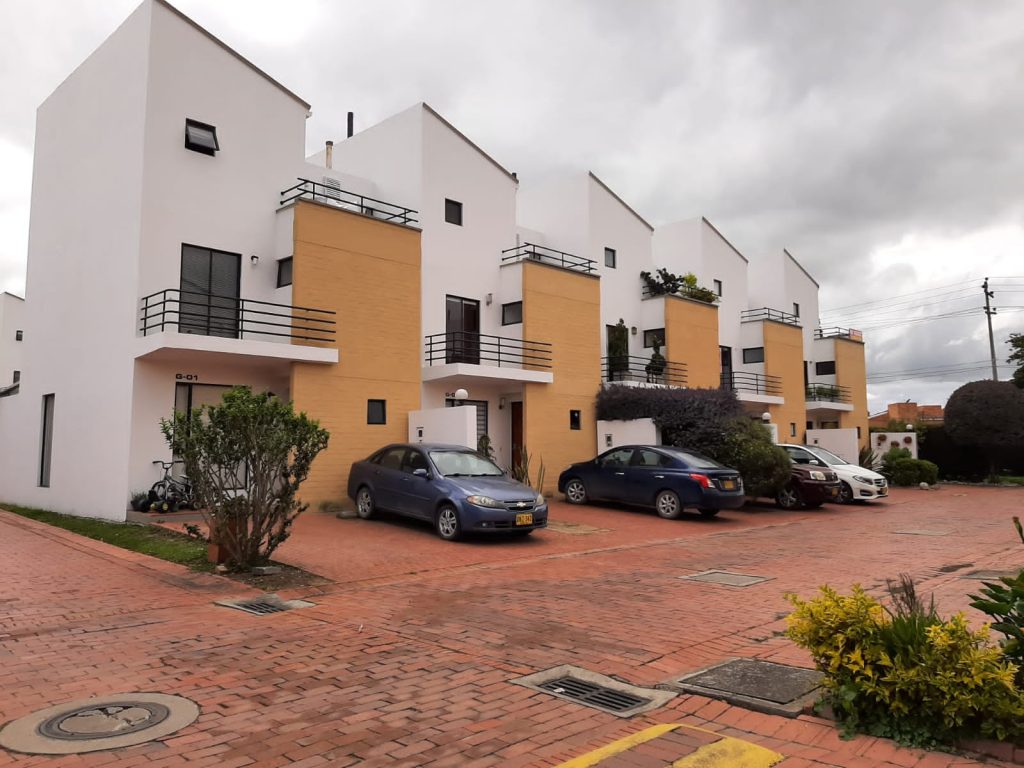
1. The Idea: Practicality and Artfully, in the Kitchen
Always referred to as the heart of the home, the kitchen was the first stop on the tour of this renovation. They wanted the new area to be open, functional and contemporary, but also reflect the warmth and welcoming energy of their family life.
We have chose a modern and minimal and natural material and that will help us to reach that. The updated cabinetry paired matte white with wood look tops for a nice contrast between modern and organic. Quartz was selected for the countertops because of its durability and the sleek, polished look it would have paired with the softer hues of the cabinets.
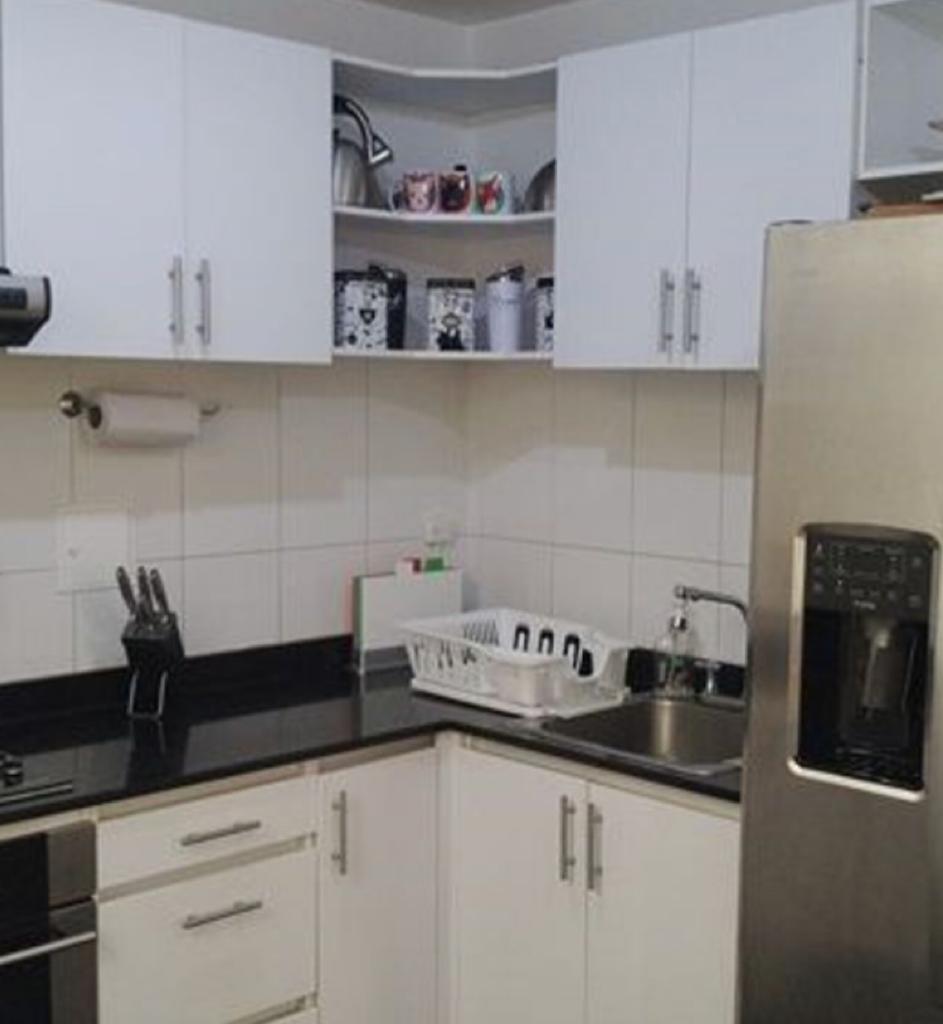
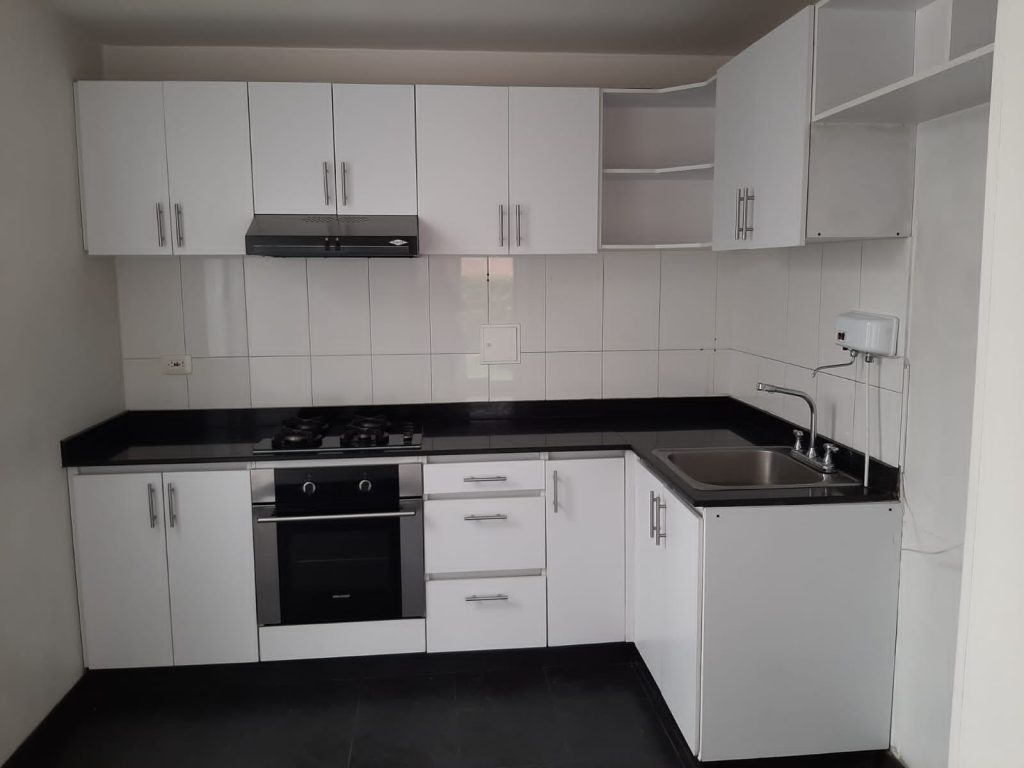
2. Next Steps
Porcelain tiles in light neutral colors made the counter top a focal point in the the kitchen. We also made the most of every nook and cranny through smart storage solutions — like pull-out drawers and hidden compartments — so the kitchen never felt cluttered. To finish the transformation, we replaced the pendant light with one that has brass accents — both functional and stylish.
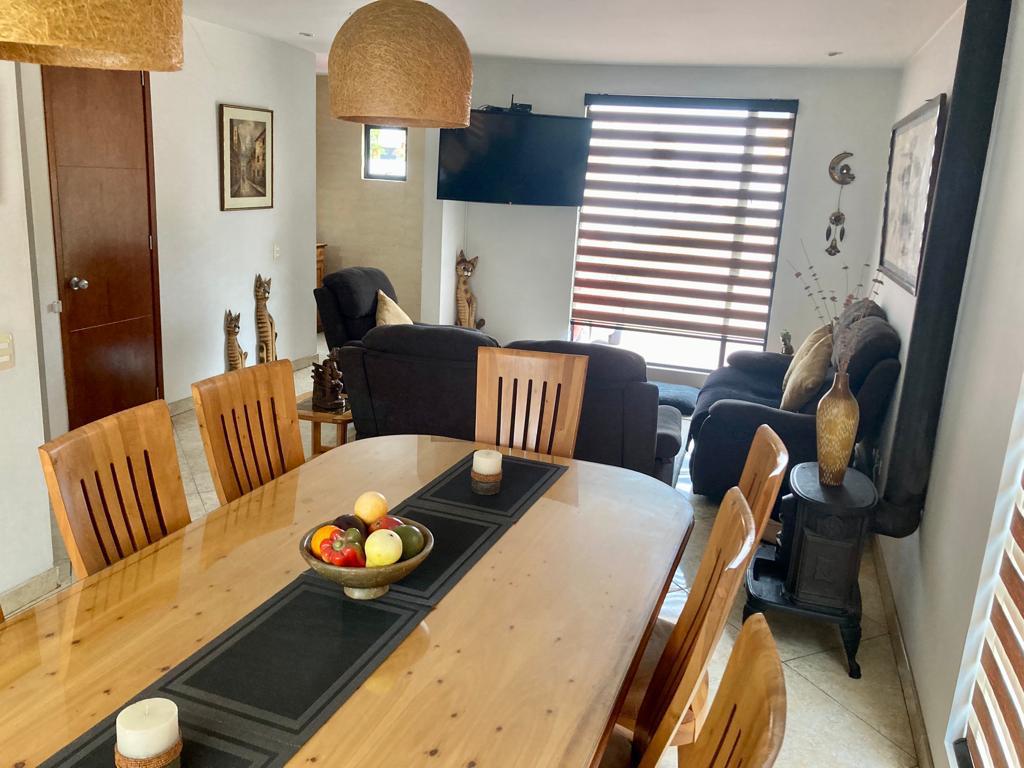
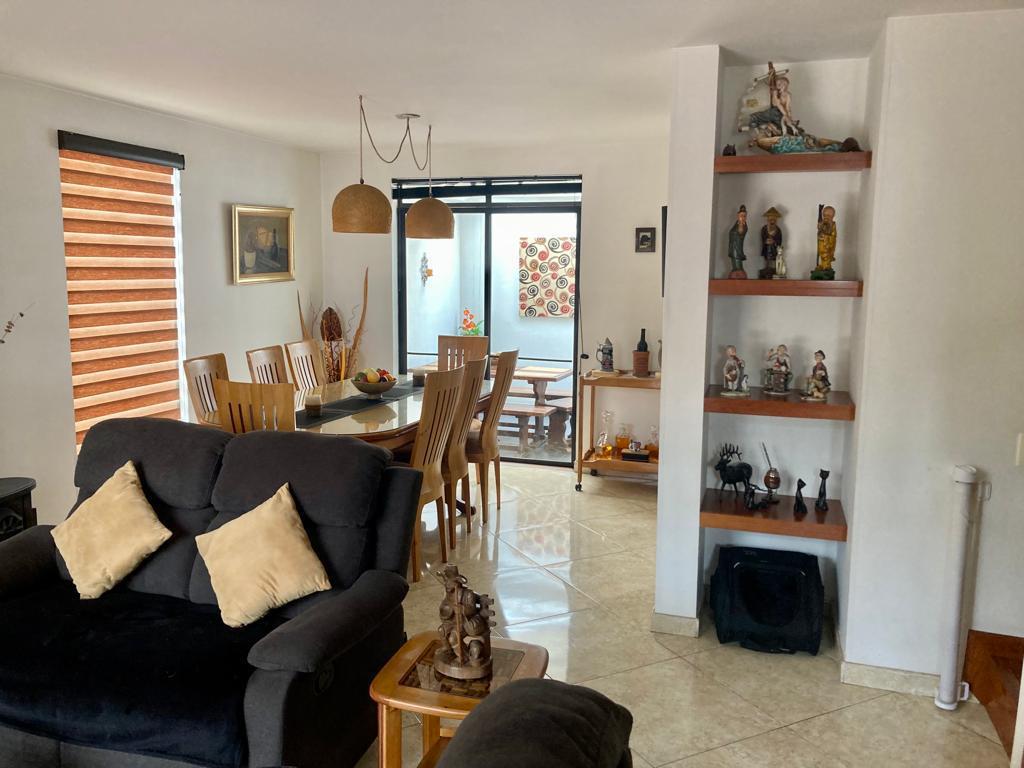
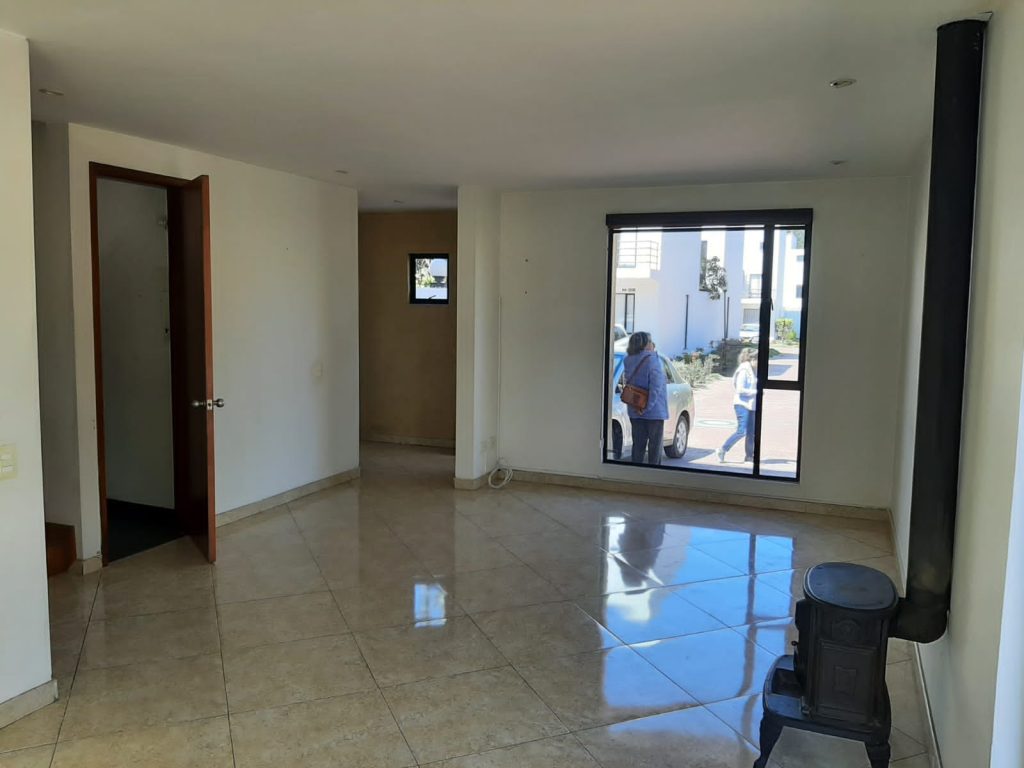
3. Makeover the Patio: A Cozy Outdoor Retreat
The patio was a diamond in the rough. Positioned behind the dining area, it could serve as an extension of the living space — somewhere to relax, socialize, and enjoy Chía’s crisp, fresh air.
The goal was to bring the beauty of Tejar del Río inside and let it take over, so we designed the patio to dissolve the barrier between indoor and outdoor living through an opening glass roof. The floors were swapped out for textured handmade earth colour tiles, which were selected for their weather-resistant capabilities but still held a warm, natural vibe. We created a vertical garden on one wall, incorporating lush and low-maintenance plants that added life and vibrancy.
For added functionality, the space was designed to add a built-in seating area, with soft cushions and throwpillows in neutral tones for lounging or entertaining guests. There were overhead ambient string lights for evening low glow and a cozy feel.
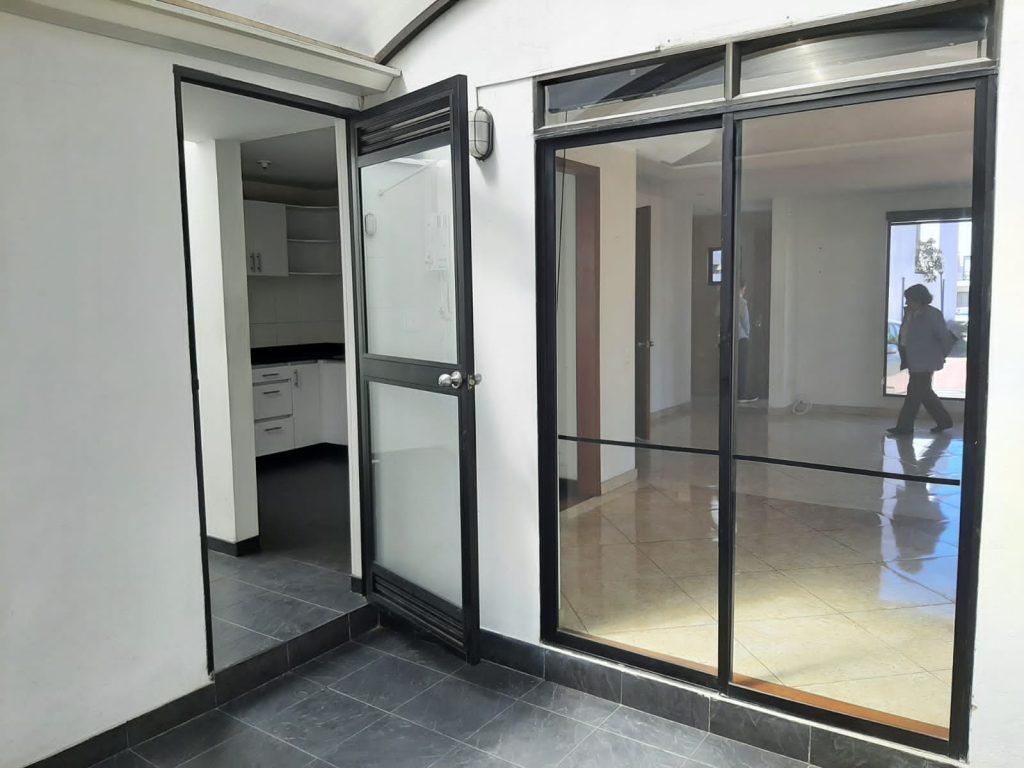
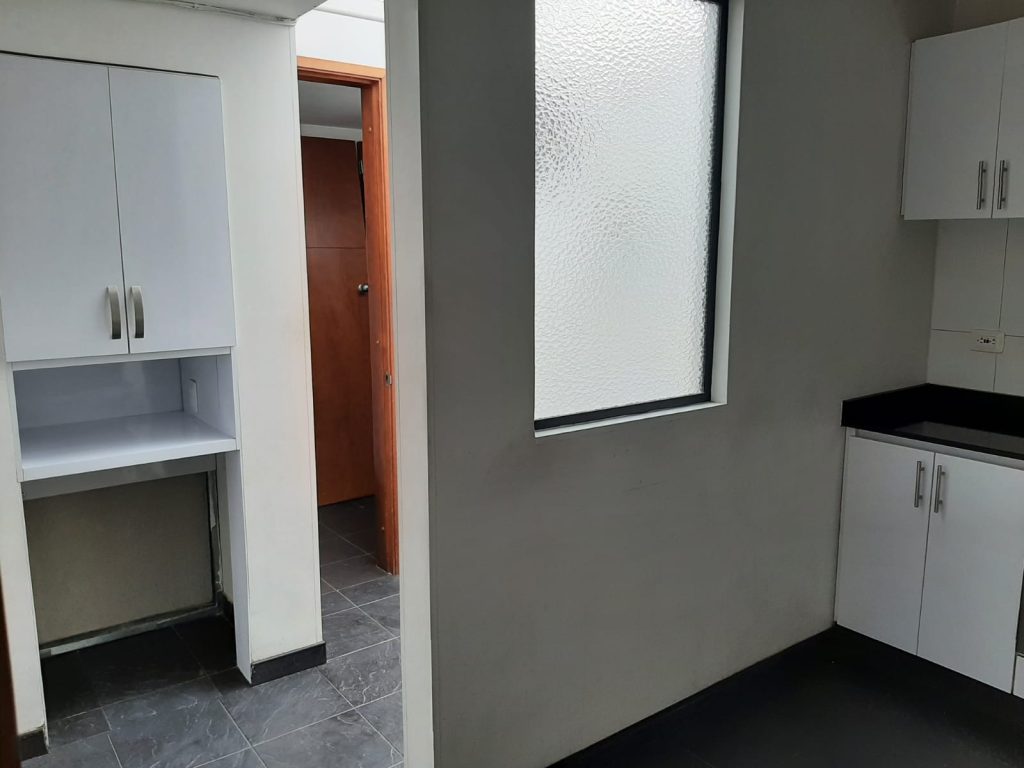
3. The Outcome: A Harmonious Balance of Style and Comfort
The final project turned this house into a reflection of the surrounding beauty and family feeling. The kitchen became a bright, welcoming center that marries form and function, and the patio took on a new life as a relaxing indoor/outdoor retreat, drawing on the elements of nature while incorporating modern-day comforts right at your fingertips.
This Tejar del Río project is an example of how careful interior design can transform spaces. Creating both an aesthetic and productivity inducing environment to further elevate the daily lives of the owners.
If you feel ready to transform your space, whether that be a single room or the whole home, let’s work together to make magic happen!
